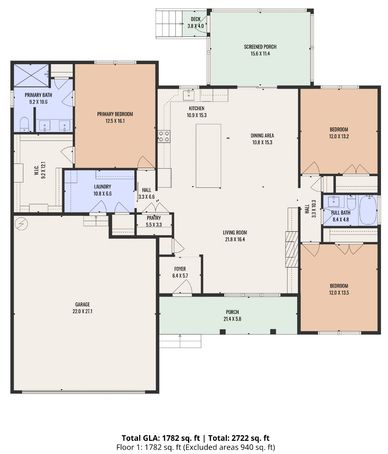Spec Home Floor Plans
The Emily

This ranch floor plan offers a large living area, 3 bedrooms, 2 full baths and a dedicated flex space which makes a great office, nursery, play or media room! This beautiful home features a large pantry and a large walk-in closet! Approx. 2025sf heated first floor living space.
*An updated version is available covered back porch and larger secondary bedrooms!
The Emily with Bonus Room

This ranch floor plan offers a large living area, 3 bedrooms, 3 full baths and a dedicated flex space on the 1st floor which makes a great office, nursery, play or media room! In addition, this version of the Emily has finishsed bonus room and bathroom upstairs with an additional unfinished flex space. This beautiful home features a large pantry and a large walk-in closet! Approx. 2688sf heated living space.
The Jarrell

This ranch floor plan offers a large living area, a spacious kitchen and dining, 3 bedrooms, including large guest rooms, 2 full baths, foyer with large closet and a covered back porch! Approx. 1728sf heated living space.
The Marisol

This ranch floor plan offers a spacious living room open to the kitchen, designated dining room, large primary walk-in closet, and ample laundry room space! Approx. 1695sf of heated living space.
The Hawthorne

Enjoy family time in this spacious open concept kitchen, living and dining floor plan! This split-bedroom, two bathroom design provides an abundance of space for the primary bedroom and walk-in closet! Approx. 1782sf heated living space.
*An updated version is available with a bonus room!
The Iris

Enjoy family time in this spacious open concept kitchen, living and dining floor plan! The separation of guest rooms provides an abundance of privacy for primary suite and guests! This home features a covered back porch! Approx. 1638sf heated floor living space.
The Smithfield

This ranch with bonus room plan offers 3 bedrooms and 3.5 or 2.5 bathrooms! This split-bedroom design has plenty of space for family fun in the open concept living and kitchen area! Need a second suite? There's a privacy door for second bedroom and full bath entrance! Features of the home include a covered back porch and drop-zone off of the garage/laundry entrance. Approx. 1829sf on the first floor heated with approx. 269sf second floor bonus room with a huge walk-in attic that could be finished.
The Sutton - COMING SOON

This ranch with bonus room plan offers 3 bedrooms and 2 bathrooms! This split-bedroom design has plenty of space for family fun in the open concept living and kitchen area and large pantry! Features of the home include a covered back porch and drop-zone off of the garage/laundry entrance that connects to the master closet. Approx. 2015sf on the first floor heated with approx. 529sf second floor bonus room.
The Kenlea - COMING SOON

This concise ranch plan offers 3 bedrooms and 2 bathrooms! This split-bedroom design has plenty of space for family fun in the open concept living and kitchen area! Enjoy your morning coffee on the covered back porch! Approx. 1525 heated SF.
Available Lots for Pre-Sales
Available Lots for Pre-Sales

Opportunities to Select One of Our House Plans and Interior Color Options!

Want to see more photos?
Visit us on Facebook at Proutey Construction LLC (www.benswork.com) for more photos and announcements!
This website uses cookies.
We use cookies to analyze website traffic and optimize your website experience. By accepting our use of cookies, your data will be aggregated with all other user data.